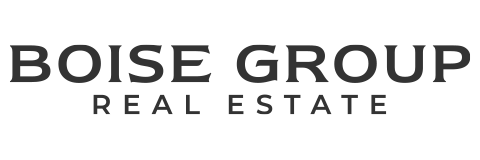This impeccable single level, 3-bedroom, 2.5 bath home offers generous space and inspired design features. The incredibly livable layout has a large kitchen/living/dining room combination with designer touches like quartz counters, stainless steel appliances, gas cooktop, sizable pantry and a large farm sink. The generous island has seating on one side and is open to the living room.
Here, you’ll find a gas fireplace, hardwood floors and plenty of windows that flood the space with natural light. Perfect for entertaining, or just kicking back on a Sunday afternoon, this space makes you feel right at home.
The spacious master bedroom and bath have everything on your wish list. There is carpet to keep your feet warm when you step out of bed, tile in the bath for easy care and blinds in both for privacy. The walk-in shower and double vanities make getting ready in the morning a snap. And, here is both a linen closet and walk-in closet in this area, so everything has a place. How you’ll share it is up to you. The second and third bedrooms also have carpet and blinds.
In addition to the having all the ‘musts’, this house has some little details that set it apart. From the large built-ins in the hall to the barn door on the office, this home feels just a little more special than some others that you’ll see. There is even an area with built-ins for shoe and coat storage as you come in from the 3-car garage with epoxy flooring.
Outside, there’s a large covered patio with ceiling fans where you can sit ready or watch pets or kids play in the yard. With the canal behind, there’s no chance of building behind, so the view you see is the view you keep.
Listed February 2020
General Information
Property Type: Single Family
Level: Single Level
Garage: 3 Car (Attached)
Area: NW Boise
Cooling: Central Air
Heating: Forced Air, Gas
Fireplace: One, Gas
Sewer: Yes, Connected
Water: City Service
Sprinklers: Auto, Full
Features: Hardwood Floors, Tile Floors, Carpet, Quartz Counter Tops, Island, Tile Backsplash, Large Pantry, Office/Den w/Darn Style Door, Built-Ins, Master Bedroom on Main Level, Master Bath w/Dual Vanity, Walk-In Shower, Walk-In Closet, Surround Sound System,
School Information
School District: Boise School Distrct
Grade School: Pierce Park
Jr High: River Glen Jr
Sr High: Capital
Taxes/Fees
Annual Taxes: $4559.90
Association Fees: $400.00 Annually | Transfer/Set-Up Fee $200



 Site by Ha Media
Site by Ha Media