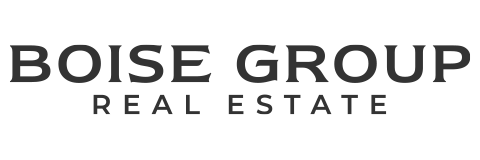Take a step up – way up – on Shady Glade Dr.
If you have impossibly high standards, are looking for upgrades galore and are crossing your fingers for a great room with soaring ceilings, you’re in luck. This 5-bedroom home on a sprawling fenced lot may be exactly what you’ve been waiting for.
The two-story great room welcomes you into this incredible space. With the height, the windows and the light walls, the airy feel of the room immediately sets you at ease. The open floor plan is perfect for entertaining, or keeping an eye on kids or pets, with the space flowing seamlessly into the kitchen. And what a kitchen it is! Chef’s rejoice, this is a kitchen made for gathering. The incredible design has room for cooking, eating, and just leaning against the counter, catching up with old friends.
This floor also has two master bedrooms – perfect for multi-generational living. There’s also a bright office space on the main level that is not included in the bedroom count. You can walk out to the garage or to the patio. Here, in the large, private, fenced yard you’ll find plenty of space to BBQ, play or just sit quietly and take it all in.
Upstairs, you’ll find three spacious bedrooms and generous bath with dual vanities and room for sharing. Plus, the loft area ads extra space for watching movies or just hanging out.
This home has all those little add-ons – the high-end window treatments, tankless hot water heater, gorgeous solid wood floors, stunning solid surface countertops and dual zone HVAC – so no additional upgrades required.
You’ll find the neighborhood is just as impressive. Here you’ll find a community pool with another under construction and lots of sidewalks for walking and bikes. You’re close to new Discover Park, Hillsdale Park and the YMCA. There’s a new Albertsons on the way, and the gas station, bank and restaurants are all nearby. All, just a 15-minute commute to downtown Boise.
Listed October 2019
General Information
Property Type: Single Family
Level: 2 Story
Garage: 3
Area: SW Boise
Cooling: Central Air
Heating: Forced Air, Gas
Fireplace: One, Gas
Sewer: Yes, Connected
Water: City Service
Sprinklers: Auto, Fill
Features: Gas Fireplace, Breakfast Bar, Island, Quartz Countertops, Double Oven, Dishwasher, Large Pantry, Carpet, Tile, Main Level Master, Walk-in Closet, Dual Vanities, His & Hers Closet, Bonus Room, Office, Guest Suite, Covered Patio, 2nd Main Level Master with en-suite.
School Information
School District: West Ada School District
Grade School: Hillsdale
Jr High: Victory
Sr High: Mountainview
Taxes/Fees
Annual Taxes: $5181.90
Association Fees: $1000 Annually | Transfer/Set-Up Fee $500



 Site by Ha Media
Site by Ha Media