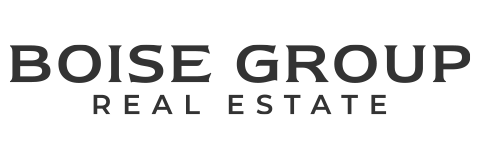In 2005, the current owners, under the talented guidance of architect Robyn Salathe, completely reimagined the original single-level home at 1601 Garfield. With a contemporary design that emphasized natural light and modern family livability, great care was taken to maximize views from every room to the spectacular grounds. The result is a home that boasts every modern convenience surrounded by an unparalleled lot that would take hundreds of thousands of dollars and decades of time to re-create.
The South Boise Village neighborhood is an area to compare to other sought-after neighborhoods in Boise’s downtown core. There are but a handful of locations with this sort of access to downtown, Boise State, the Boise greenbelt and the foothills. Much like the Sycamore District west of the north end, parts of the east end, the Owyhee/Kootenai/Shoshone corridor, or the Hillcrest Country Club neighborhoods, South Boise Village features a variety of housing types with pricing comparable to these other areas. Interestingly, while South Boise Village also is also home to a handful of estate properties, none of these homes has been on the market in the past ten years.
During the 2005 remodel and addition, the entire main level, with the exception of the east wing bedroom and bathroom, was taken to the foundation. At that time, virtually all of the electrical, plumbing, HVAC, insulation, windows, walls and floors were replaced in the original house. The second floor doubled the home’s size, adding in-demand features including a spacious master suite with luxurious bath and walk-in closet as well as two bedrooms and a full bath. The owners included two heating and cooling systems for optimal comfort and efficiency. This home compares well to homes built within the past decade.
Kitchen Features
- Jenn Aire gas cooktop
- Bosch DLX series dishwasher
- Double Ovens
- Walk-in Pantry
- Solid Maple Cabinets
- Ample lighting
- Slab granite countertops
- Abundant cabinets
Bathrooms
- Dual sinks in master and main level baths
- Tile/slate flooring
- Grohe & Kohler plumbing fixtures
Home Features
- Thoughtful layout perfect for cooking and entertaining
- Hardwood floors throughout main level (refinished 2014)
- Period-appropriate double-paned wood windows
- Two-story custom built library
- Two-story commercial windows in library room
- Dramatic wide staircase
- Solid panel doors
- Exterior irrigation fully automatic and on well
- Mud room with built-ins
- Multiple spaces for home office
- Main level den could be fifth bedroom
- Landscaping features thoughtful use of stone and brick pavers
Sold July 2015.



 Site by Ha Media
Site by Ha Media